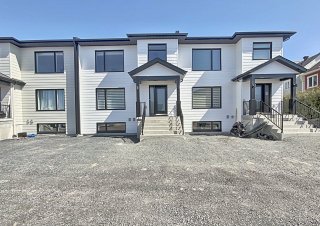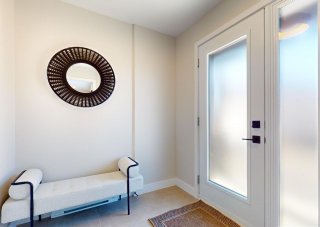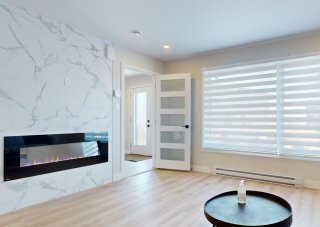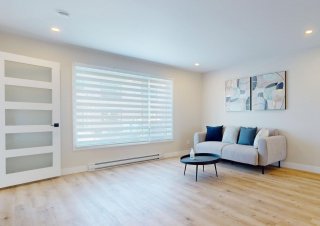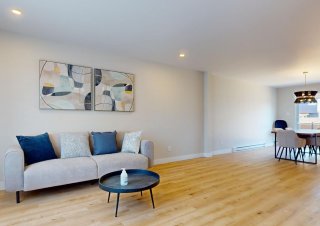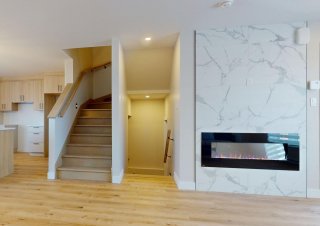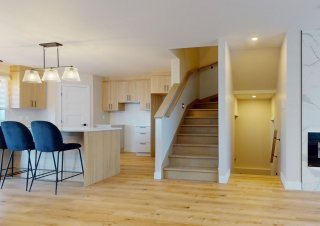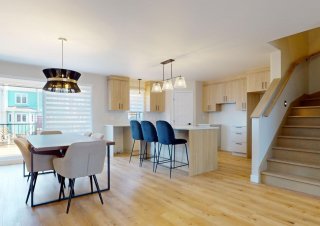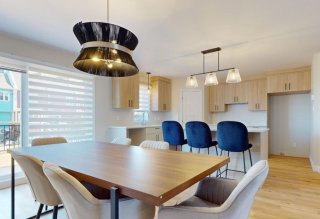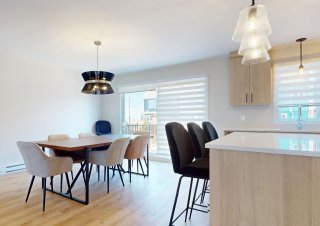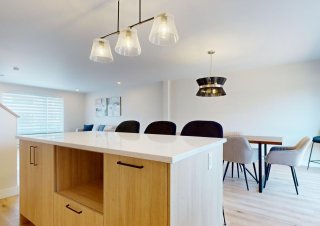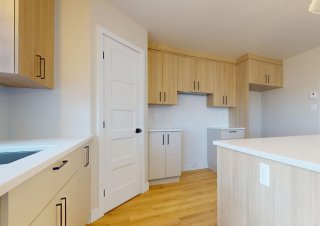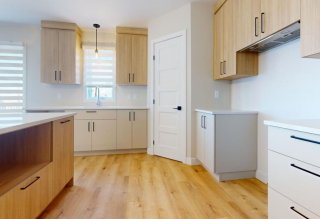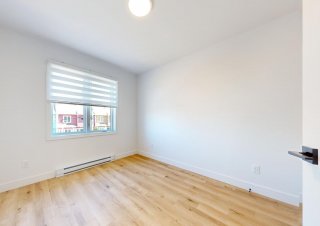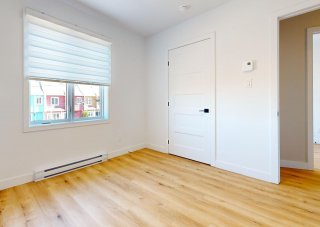53 Rue des Monarques
$432,000
Saint-Antoine-sur-Richelieu, Montérégie J0L1R0
Two or more storey | MLS: 25691742
Description
Cuisine : avec garde-manger, comptoir de quartz et armoires en mélamine Salle de lavage à l'étage Grand garde-robe walk-in aménagée dans la chambre principale Sous-sol entièrement terminé avec séjour, salle de bain, 2 chambres et rangements Système de chauffage à plinthe Échangeur d'air et mural 18 000 BTU Balcon arrière 10X12 avec rampe d'aluminium L'aménagement extérieur sera complètement terminé avec cabanon
Cuisine : avec garde-manger, comptoir de quartz et armoires
en mélamine
Salle de lavage à l'étage
Grand garde-robe walk-in aménagée dans la chambre principale
Sous-sol entièrement terminé avec séjour, salle de bain, 2
chambres et rangements
Système de chauffage à plinthe
Échangeur d'air et mural 18 000 BTU
Balcon arrière 10X12 avec rampe d'aluminium
L'aménagement extérieur sera complètement terminé avec
cabanon
Location
Room Details
| Room | Dimensions | Level | Flooring |
|---|---|---|---|
| Kitchen | 11.0 x 14.0 P | Ground Floor | Wood |
| Hallway | 8.0 x 7.0 P | Ground Floor | Ceramic tiles |
| Dining room | 12.0 x 15.0 P | Ground Floor | Wood |
| Living room | 14.0 x 16.0 P | Ground Floor | Wood |
| Primary bedroom | 14.0 x 11.0 P | 2nd Floor | Wood |
| Walk-in closet | 11.0 x 4.0 P | 2nd Floor | Wood |
| Bedroom | 9.0 x 11.0 P | 2nd Floor | Wood |
| Bedroom | 11.0 x 10.0 P | 2nd Floor | Wood |
| Bathroom | 8.0 x 12.0 P | 2nd Floor | Ceramic tiles |
| Laundry room | 11.0 x 5.0 P | 2nd Floor | Ceramic tiles |
| Bedroom | 10 x 13 P | Basement | Wood |
| Bedroom | 10 x 11 P | Basement | Wood |
| Washroom | 5 x 4 P | Basement | Ceramic tiles |
| Family room | 14 x 9 P | Basement | Wood |
| Storage | 7 x 7 P | Basement | Wood |
Characteristics
| Landscaping | Fenced |
|---|---|
| Heating system | Electric baseboard units |
| Water supply | Municipality |
| Heating energy | Electricity |
| Windows | PVC |
| Foundation | Poured concrete |
| Siding | Cedar shingles |
| Distinctive features | Street corner, Cul-de-sac |
| Proximity | Highway, Golf, Elementary school, High school, Alpine skiing, Cross-country skiing, Daycare centre, Snowmobile trail, ATV trail |
| Bathroom / Washroom | Seperate shower |
| Basement | 6 feet and over, Finished basement |
| Parking | Outdoor |
| Sewage system | Municipal sewer |
| Window type | Hung |
| Roofing | Asphalt shingles |
| Topography | Flat |
| Zoning | Residential |
| Driveway | Asphalt |
| Cupboard | Polyester |
